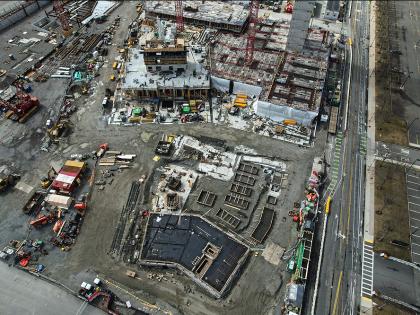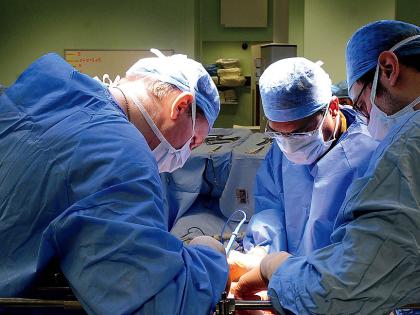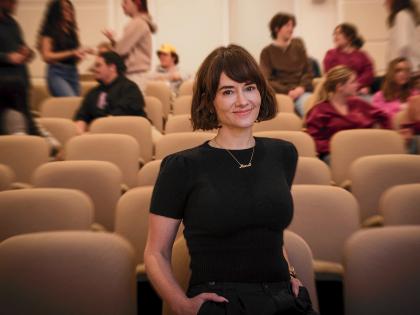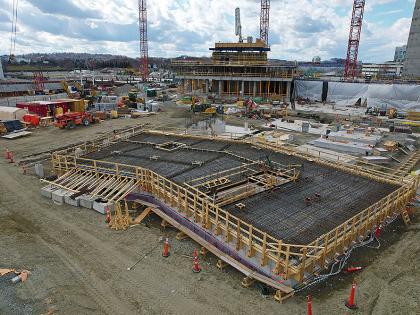Baker Library is empty of its books, staff, and readers. It is doing business elsewhere, at several locations both on and off the Business School campus, and will do so for the next two years. (Meantime, the first floor of Kresge Hall is where one goes for help in accessing the collection.) Construction workers began in June to make a revised and enlarged edition of the school's principal library. It will reopen not merely renovated, with fine new internal parts, but reoriented, with its back toward the Charles River and its face toward Allston, where the University will expand in as-yet-unrevealed ways.
 |
| Architects' rendering of the Business School's new, reoriented Baker Library/Academic Center, its front facing Allston, its back to the Charles River. In the foreground are the existing South Hall at left, Aldrich Hall at right, and Cumnock Hall in the center. |
| Rendering courtesy of Mark Johnson / Harvard Business School |
The building will have a new name, as well: the Baker Library/Academic Center. "We want to see how far we can push the envelope to make the library the intellectual hub of the campus," said Angela Crispi, M.B.A. '90, now associate dean for administration and senior executive officer, as planning for the project got underway several years ago. To that end, the building will house not only library materials, but faculty members, research associates, and other personnel who support research, teaching, and curriculum development, and will feature a new destination called "The Exchange," meant to be vibrant, where people can come together to interact and collaborate. In 2001 the firm of Shepley Bulfinch Richardson & Associates began developing the program for the revitalized library.
The facility was designed by Robert A.M. Stern Architects, the firm responsible for the school's Georgian-style, and Allston-facing, Spangler Center (see "Classics, Old & New," March-April 2001, page 64). Plans call for "restoration" of historic library spacesthe lobby and the reading room (with improved lighting, better electrical and data connections, more varied seating options, and air conditioning)and construction of new space. The southern half of the present structure will be demolished and the footprint of the building extended eight feet to the south. The finished edifice will be 160,000 square feet in size, an increase of 30,000 over the old.








