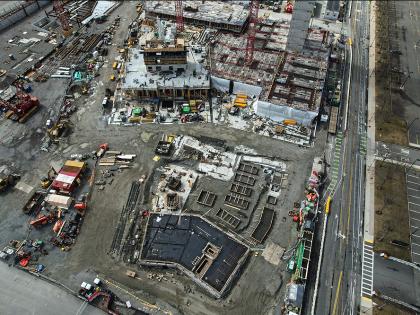 |
| Rising at 60 Oxford Street is the University Information Services Building. Stepped-down on the Hammond Street side, the building, designed by Perry Dean Rogers | Partners Architects, is a model for the kinds of structures that will be erected in the North Precinct. |
Despite complications that have hindered several projects, steel went up for three large buildings on prominent sites, while finishing touches were added to two othersthe Bauer Laboratory and Hawes Hall (see next page)in "interior" campus locations. At the 95,000-square-foot University Information Services Building on Hammond Street, the work of putting up exterior walls began in April. A rooftop garden on the structure's lower end will help mediate the gown-town boundary. A few hundred yards south at the Bauer Laboratory, dedicated in early March, the paint was barely dry when machines for analyzing the code of life began whirring away in glass offices. Across the river in Allston, a graduate-student housing complex rose quickly once preparations for a below-grade parking lot were complete. Next door, the Business School put the last interior finishes in Hawes Hall and pressed the new classroom building into service in April. Farther afield, at the Medical School, a massive new research building took shape: at 430,000 gross square feet, plus a 198,000-square-foot garage, it is perhaps the largest project that Harvard has ever undertaken.
 |
| Overlooking the river from the Allston side, graduate-student housing designed by Machado and Silvetti Associates Inc. has begun to take form. With its underground parking garage nearly complete, the above-ground steel began to convey a sense of how the building will take shape. On the far left corner, a tower will ascend 15 stories, echoing others along the Charles. The central courtyard will be open in two directions, toward the river and toward the neighboring Business School, while the front door opens onto Western Avenue. The complex promises sweeping skyline views to future residents. |
 |
| The Bauer Laboratory and its resident Bauer Center for Genomics Research were dedicated March 4 in honor of Charles T. "Ted" Bauer '42, whose generosity had made the building possible, and whose birthday fell the previous weekend. The structure connects the Naito Chemistry Building with the Fairchild Biochemistry Building, a link both physical and intellectual as these disciplines increasingly converge in the life sciences. The afternoon of the dedication began with a tour of the building, then not quite complete, but nevertheless humming with activity and demonstrations of sophisticated equipment for the guests. The 60,000-square-foot facility, designed by Ellenzweig Associates, comprises robotics and instrumentation labs, wet and dry laboratory space, and advanced computational infrastructure, as well as a "bioinformatics lobby," cyber-café, and video-conferencing seminar room. There are also social spaces on each lab floor. Above, the building as seen from the south. Below, an interior lab space with computing equipment, a key component of genomics and proteomics research. Further below, the wedge-shaped structure as seen from the roof of neighboring William James Hall. |
 |
 |
| Photos courtesy Anton Grassel / Ellenzweig, Inc. |
 |
| The Business School's Hawes Hall (above) was nearly ready for use in late March. Hawes will provide eight new classrooms, four with 92 seats and four with 68. The new building, which is connected to Aldrich Hall (with its 17 classrooms), rounds out a 25-classroom complex and completes a river-facing quadrangle formed with Aldrich and Baker Business Library. At 430,000 gross square feetwith its own café, conference center, auditorium, and inner courtyardthe Medical School's new research building (below) will be a city within a city. Basic science departments will share space with collaborating laboratories from Harvard's affiliated institutions to foster leading-edge work in biomedical sciences. The exterior will be predominantly glass. |
 |















